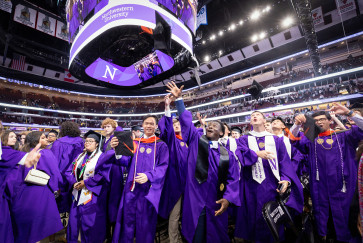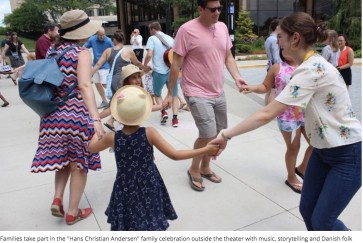EVANSTON, Ill. --- Northwestern University is buzzing with summer construction that promises a new look from one end of campus to the other.
Major ongoing projects include the new Music and Communication Building and the Visitors Center on the south edge of the Evanston campus, a new multi-use facility adjacent to the Henry Crown Sports Pavilion and Norris Aquatics Center, and the initial demolition of the former Prentice Women’s Hospital building on the Chicago campus. Smaller projects involve renovations to Patten Gymnasium, Cahn Auditorium, residence halls and underground utility services.
"This is a time of historic growth at Northwestern as we build major new facilities and renovate and improve many of our existing buildings," said Eugene S. Sunshine, senior vice president for business and finance. "We recognize that all the construction causes some inconvenience, but the result will be greatly improved academic, residential and recreational facilities on our campuses."
EVANSTON PROJECTS
Three concurrent major projects are part of the southeast campus development. Work continues on the external structure of the Music and Communication Building, the new home of the Bienen School of Music, with additional space for the School of Communication. Designed to be a signature building for the University, the facility will enable the Bienen School to consolidate all of its programs in one location for the first time in more than 35 years. The facility is slated for completion in 2015.
Just to the south, crews are building the Visitors Center, a 170,000-square-foot facility to welcome prospective students and their families. When completed in 2014, it will feature an auditorium with approximately 160 seats, meeting rooms, offices, waiting areas and additional parking.
Next door, a new sailing center will be constructed east of the Visitors Center. It will replace the existing boat house in 2014.
The mid-campus green project is complete, and it has created a pedestrian-friendly green space in the center of the Evanston campus. What had been two surface parking lots is now a landscaped area between the Allen Center, Annenberg Hall and Silverman Hall. The project also includes new pedestrian walks, lighting and bike racks. The road between Pancoe and the Allen Center will be enhanced by more pedestrian-friendly materials and traffic control devices intended to restrict traffic from the north as defined by the concepts in Northwestern's campus framework plan.
On north campus, a six-level parking facility is under construction on the former surface parking lot just west of the Henry Crown Sports Pavilion and Norris Aquatics Center. Part of a planned major athletics and recreation complex in that area, the new facility will have space for fitness/recreation activities, as well as for clinical services and academic programs. It will open in 2014.
Demolition is nearly complete of several buildings in the 500 block of Lincoln Street, east of Sheridan Road. The complex of fraternity houses, referred to as Peanut Row, were in deteriorating condition. The University is considering future plans for new student residences on the space.
The Patten Gymnasium exterior has received tuckpointing and waterproofing.
Restoration work on Scott Hall and Cahn Auditorium is taking place now and will resume again in summer 2014 as crews restore original steel casement windows and perform masonry cleaning and repairs.
The J wing infill project will add 50,000 square feet to the Technological Institute (southeast corner) for new laboratory research and to expand the International Institute for Nanotechnology. Plans also include a multi-story atrium and additional office space.
Internal and external renovations, including Americans With Disabilities Act upgrades, are taking place at several sororities and fraternities as well as residence halls, including Hobart House and Chapin Hall.
Minor concrete repairs have been made to the clock tower at the Rebecca Crown Center.
Upgrades to steam and chilled water lines will provide better heating and cooling to north campus buildings as part of an ongoing underground infrastructure replacement project.
CHICAGO PROJECTS
Work has started on the initial interior demolition of the former Prentice Women’s Hospital on the Chicago campus. Crews have begun to break down the interior of the five-story lower structure, and debris is being hauled away daily.
Other Chicago campus projects include the restoration of the concrete plaza between Wieboldt Hall and the Searle Medical Research Building, renovations to the entrance of Robert McCormick Hall (School of Law) and new roofing at Levy Mayer Hall and the Rubloff Building.
Refer to Facilities Management for more information regarding construction on both campuses as well as road closures, service alerts and planned utility shutdowns.

