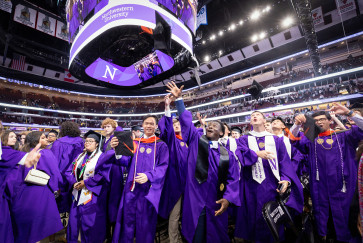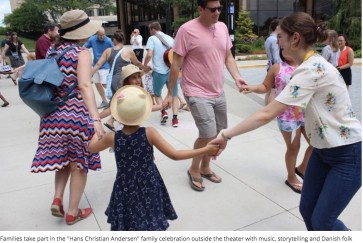EVANSTON, Ill. --- Bracketed by trumpet fanfares, the groundbreaking ceremony for Northwestern University’s new Music and Communication Building took place today against a brilliant blue sky and aqua-colored lake with Chicago’s skyline beckoning in the distance. The day seemed designed to show off the location where construction of the long-awaited building soon will begin.
The new building will house the Henry and Leigh Bienen School of Music and the School of Communication (on the top floor) on the southeast corner of campus, in a space that will make “a dream come true” and be a magnet for showcasing visual arts, theater, performance, music and dance.
More than 200 individuals gathered in and outside of an open-air tent located on the upper level of the lakeside parking structure adjacent to the Arts Circle. There they heard about the building, projected to open in September 2015, from Northwestern University President Morton Schapiro, Provost Daniel Linzer, Bienen School Dean Toni-Marie Montgomery, School of Communication Dean Barbara O’Keefe and Board of Trustees Chairman William A. Osborn.
The building “sends a signal that Northwestern is an institution that is not going to turn its back on some of the most fundamental aspects of human life and indeed of education,” said President Schapiro.
The new world-class facility “will dramatically impact every aspect of the Bienen School’s work by geographically uniting its students, faculty and staff for the first time in almost four decades,” said Dean Montgomery. “Placing the school as a center of a vibrant south campus arts hub will bring together the performing and visual arts into Northwestern’s own version of Lincoln Center.”
Construction on the new five-story building will begin early this summer. It will be situated directly east of Northwestern’s Theatre and Interpretation Center and Mary and Leigh Block Museum of Art, affording spectacular views of Lake Michigan and the Chicago skyline.
School of Communication Dean O’Keefe said that uniting the departments of theatre and performance studies and the dean’s office into a single space “will have a rippling and transformative effect across the entire School of Communication, dramatically improving the way each and every one of its five departments function.“
Looking over the lake toward the Chicago skyline, Board Chairman Osborn envisioned “an incredible showcase (that) is going to be a place not only for the University but for our community. And what I like about it, when you look down the lake you visually start to tie this University to Chicago in an even stronger way. We have our campuses down there, but we can just feel that tug making certain we are connected in a very special way.”
The project also includes a new Arts Green to the west of the building, consisting of a 120-foot-wide pedestrian-friendly green space. This dramatic new gateway to the new building and the fine arts area will provide a major open space amenity that can become a focal point for special events and recreation.
“The Arts Green will embrace the building, but will also create a new space for the community to come here and celebrate all the arts in the Theatre and Interpretation Center and the Block Museum, and Pick-Staiger and in the Music and Communication complex here in the new building and in Regenstein,” Provost Linzer said.
Bienen School student musicians Kyle Kremer (who recently won a prestigious Churchill Scholarship to study astrophysics at the University of Cambridge) and Kelly Ricks performed the fanfares trumpeting the building, designed by Chicago-based architecture firm Goettsch Partners (GP).
The new building will total 152,000 gross square feet and include classrooms, teaching labs, academic faculty offices, teaching studios for choral, jazz, opera, piano and voice faculty, practice rooms, student lounges and administrative offices.
It will also house a 2,400-square-foot choral rehearsal/recital room, choral and orchestra libraries, a 150-seat Opera Rehearsal Room/Black Box Theater and a two-level, 400-seat recital hall with undulating wooden walls that will provide optimal acoustics. The recital hall -- which will feature a 50-foot-high wall of cable-supported, double-skin glass – will look out on the lake and downtown Chicago.
The building’s top floor will serve as a new south campus home for the School of Communication administration, providing the dean’s office and faculty members with new offices.
By housing Bienen School music faculty and School of Communication performing arts faculty, the building -- which emphasizes sustainability and will achieve a minimum of LEED Silver certification from the U.S. Green Building Council -- will create new opportunities for performing arts collaborations.
It also reflects the goals of the University’s strategic plan by establishing a physical, intellectual and performance hub on the Evanston campus that will offer an array of educational and cultural opportunities for the University and Evanston communities.
Estimated cost for the new facility and adjacent Arts Green is $117 million.
For more on the building and Arts Green, visit www.northwestern.edu/newscenter/stories/2012/01/bienen-communication-building-construction.html and www.northwestern.edu/newscenter/stories/2012/05/new-music-building-groundbreaking.html.
For architect’s renderings and floor plans of the building, visit http://www.northwestern.edu/fm/projects/current/construction/bienen-gallery/index.html.
For additional information, go to http://bit.ly/bienenbldg.
