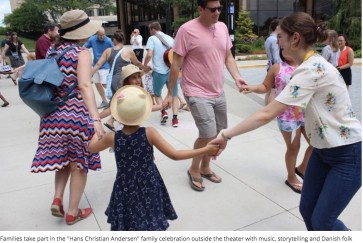EVANSTON, Ill. --- The first classes to be held in Northwestern University’s new Music and Communication Building will begin Monday (March 30) for music students, while the formal opening of the building will take place this fall.
The modern building on the Evanston campus consists of five floors and a lower level and comprises 155,000 square feet of space. It adjoins a newly created Arts Green bordered by Pick-Staiger Concert Hall, the Mary and Leigh Block Museum of Art and the Virginia Wadsworth Wirtz Center for the Performing Arts, and it affords dramatic views of Lake Michigan and the Chicago skyline.
The top floor will accommodate administrative and faculty offices of the School of Communication. The majority of the building will serve the Henry and Leigh Bienen School of Music and will include classrooms, teaching labs, academic faculty offices, practice rooms, student lounges, administrative offices and teaching studios for choral, opera, jazz studies, piano and voice faculty. The new 400-seat Mary B. Galvin Recital Hall, the Carol and David McClintock Choral and Recital Room, the Shirley Welsh Ryan Opera Theater and the Jean Gimbel Lane Reception Room also will be part of the new building, along with the Choral Organizations Office and Library and the Orchestras Office and Library.
“Beginning today [March 30], Bienen School academic faculty will provide musicology, music theory and cognition, music education and composition and music technology courses to undergraduate and graduate students in the building,” said Bienen School Dean Toni-Marie Montgomery. “Performance faculty, staff and administrators currently housed in the Music Administration Building will move to our magnificent new building in late June. Needless to say, we are thrilled to finally become one school – joining our colleagues who are located in Regenstein Hall.”
Designed to be a signature building for the University, the new facility will enable the Bienen School to consolidate all of its programs in one campus location for the first time in more than 35 years. The new building connects to Regenstein Hall of Music on three floors. The majority of the school's performance faculty members are housed in Regenstein.
Bienen School faculty are looking forward to teaching in the new classrooms, which are all equipped with brand new pianos, said Rene E. Machado, Bienen School associate dean for administration and finance.
These classrooms incorporate state-of-the-art Smart Classroom technology designed using University classroom standards and in consultation with Bienen School members to ensure they meet the specialized needs of music instruction. For instance, two of the classrooms on the first floor will have 5.1 surround sound, and the largest classroom on the lower level will have 12.1 surround sound that is especially important for composition and music technology classes, Machado said.
In addition to having standardized technology that’s easily controlled by a Smart Podium, the classrooms have been designed with acoustical conditions in mind -- involving both audio playback and live music performance instruction.
“One of the many benefits of our coming together in one complex is that these new classrooms will be available to all faculty in the Bienen School and will support the instructional needs of both academic and performance areas of the school,” observed Machado.
“We’re looking forward to joining the Bienen School in this wonderful new building,” said Barbara O’Keefe, dean of the School of Communication. “Relocating faculty offices and administration to the new building will enable us to create additional classroom, laboratory and performance spaces in the school’s existing buildings.”
The School of Communication started moving administrators and faculty into the new building on March 23 during spring break.
On the fifth floor, the School of Communication Office of External Programs, Internships and Career Services, the school’s finance team and its Web team are moving in, along with the departments of theatre and performance studies, including many faculty offices. The rest of the office of the dean and the undergraduate resource center will move into their new fifth floor offices after Northwestern’s June 19 commencement.
The new building fits the goals of the University’s strategic plan to offer the Northwestern community and residents of the surrounding area an array of educational and cultural opportunities by establishing a physical, intellectual and performance hub on the Evanston campus.
The building design emphasizes a sustainable approach throughout, with a goal of achieving LEED Gold certification from the U.S. Green Building Council.
The new Arts Green west of the building consists of a 120-foot-wide pedestrian-friendly green space. This dramatic new gateway to the new building and the arts area will provide a major open space that can become a focal point for special events and recreation.
Along the edge of the lawn in front of the new facility, Northwestern is creating the Gladys “Hap” Pancoe Memorial Garden, thanks to a generous gift from Arthur Pancoe, a long-time Northwestern benefactor. Pancoe received his master’s in mathematics from the Weinberg College of Arts and Sciences in 1951 and was a lecturer in the department of mathematics at the University from 1947 to 1952. In honor of his family’s long relationship with the Bienen family, Pancoe chose to establish the garden near the Bienen School of Music’s new home.
The estimated cost for the new building and the adjacent green space was $108 million. Construction began in Summer 2012 and has taken about three years to complete with move-in expected to conclude in fall 2015. The architect for the building is Goettsch Partners, Inc. of Chicago.
Northwestern University’s new Music and Communication Building will be formally dedicated at a private ceremony on September 24, 2015.
To see more about the plans for the building, click here.
To see a description of the new building’s design and construction, click here.
To see a University map showing the building’s location on campus, click here.
To see a live Webcam look at the site in its final phase of construction, click here.

