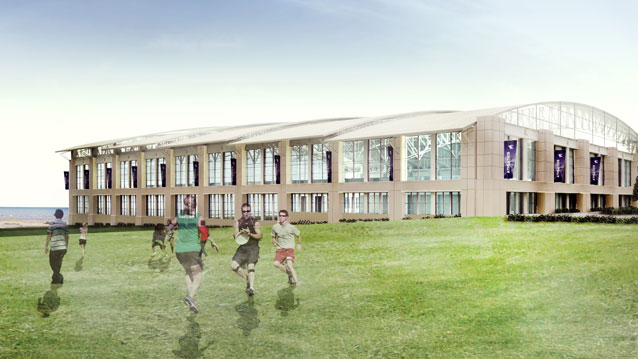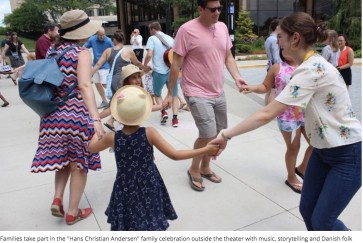VIDEO: Head Football Coach Pat Fitzgerald comments on today's facilities announcement
EVANSTON, Ill. --- Northwestern University today (Sept. 15, 2012) announced approval by the Board of Trustees of plans to build a major complex for athletic and recreational activities and a new parking structure on the north end of its main Evanston campus.
A large indoor multipurpose facility will provide room for major events, such as the University’s annual new student convocation; indoor practice and a competition venue for intercollegiate sports; and space for recreation, club sports and intramurals. The new facilities and renovation of the existing Dellora A. and Lester J. Norris Aquatics Center and Henry Crown Sports Pavilion include new practice, training and competition venues for Northwestern’s varsity sports, a new diving well, new locker rooms and new space for aerobics, yoga and other exercise classes.
The University also plans to build a 1,200-car parking garage that will be located on the existing surface parking lot located west of the current sports and aquatics center. Preliminary estimates for the cost of the new sports complex and related construction are approximately $220 million.
Click here for a PDF map of the new complex.
“This new plan will provide greatly enhanced recreational facilities for all of our students, increased parking at the north end of campus and improved key areas for our athletic programs,” said Northwestern University President Morton Schapiro. “This will be a benefit to many members of the Northwestern community.”
"I think this is a game-changer in every regard and a major step forward for the University," Schapiro said at a news conference Saturday, accompanied by William Osborn, Chairman of the Board of Trustees, and Jim Phillips, Northwestern's director of athletics and recreation.
Osborn said the new athletics complex was the "culmination" of years of planning by the University, noting that Northwestern was making great use of its limited space to improve its athletic programs in a way that would benefit the entire student body and the University as a whole. He used the word "optionality" to describe how the plan succeeded in getting support from the trustees, because the new facilities are designed to be used by multiple University constituents.
Schapiro and Phillips both thanked the board of trustees in their remarks.
Schapiro noted that fundraising for the project will be "a number one priority" for Northwestern in the near future.
Phillips observed that the new complex will reaffirm Northwestern's reputation as a "world-class university," and he added that investing in facilities will help with recruiting, as well.
The timetable for construction on the new athletic and recreational facilities is dependent on fundraising.
When the construction is complete, all of Northwestern’s football program activities will be consolidated on the main campus, rather than at Ryan Field, which will continue to be where games are played. Currently football players practice and train in the area adjacent to Ryan Field, approximately a mile west of Northwestern’s main campus in Evanston.
“This will provide state-of-the-art, transformational practice, training and competition facilities for our varsity sports,” said Phillips. “The improvements will provide better integration of our student-athletes with other students on our main campus, reducing the divide that manifests when there are separate facilities for student-athletes, as occurs at many other institutions.
“We are extremely appreciative of the support for athletics and recreation displayed by President Schapiro, the Board of Trustees and the board’s Educational Properties Committee,” added Phillips. “The vision shown by University leadership has paved the way for this opportunity, one sure to provide exceptional benefits for our student-athletes and coaches, and the entire Northwestern community.”
The new complex will include:
• A multipurpose/indoor practice facility with seating for 2,500.
• A diving well that will be adjacent to the existing swimming pool.
• An outdoor practice field for varsity sports, club sports and intramurals.
• Locker rooms, fitness and weight rooms, sports medicine facilities, meeting rooms and offices.
• A 1,200-space parking structure. The first floor of the building will contain fitness studios, weight rooms and other areas for exercise and recreation.
“The construction of the new facilities and parking structure follows the University’s Framework Plan, which guides the long-term development of the Evanston campus,” said Eugene S. Sunshine, senior vice president for business and finance. The plan, which was adopted in 2009 after extensive input from students, faculty and staff, calls for improved recreational and athletic facilities on the main campus, creation of additional green space in the center of campus and moving parking to the edges of campus.
Northwestern is currently replacing two parking lots in the central part of the Evanston campus with a two-acre green space. Located just south of Silverman Hall and west of the Allen Center, the new Mid-Campus Green will feature a broad lawn area, extensive landscaping and pedestrian walkways.


