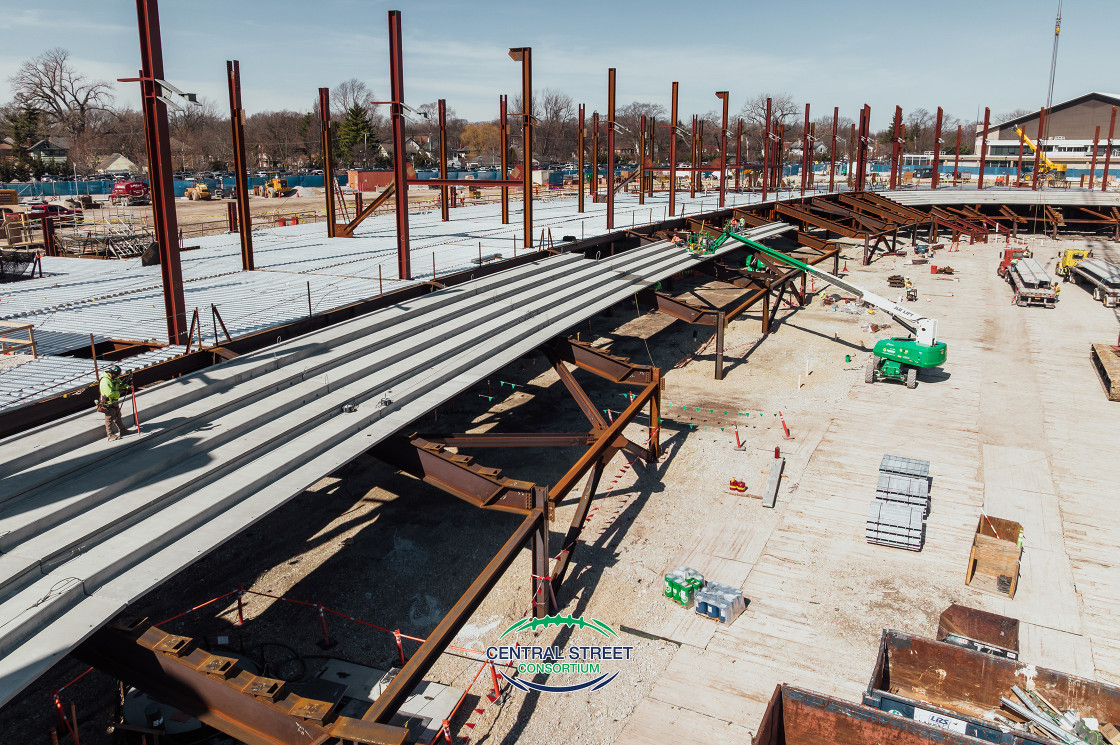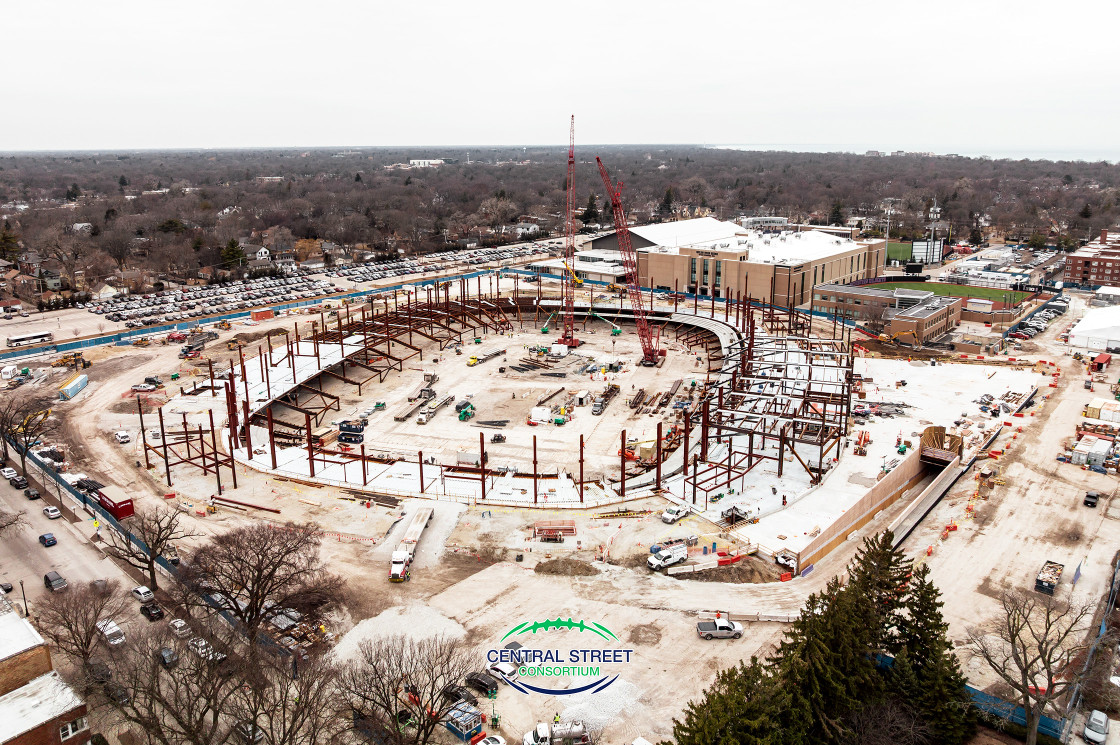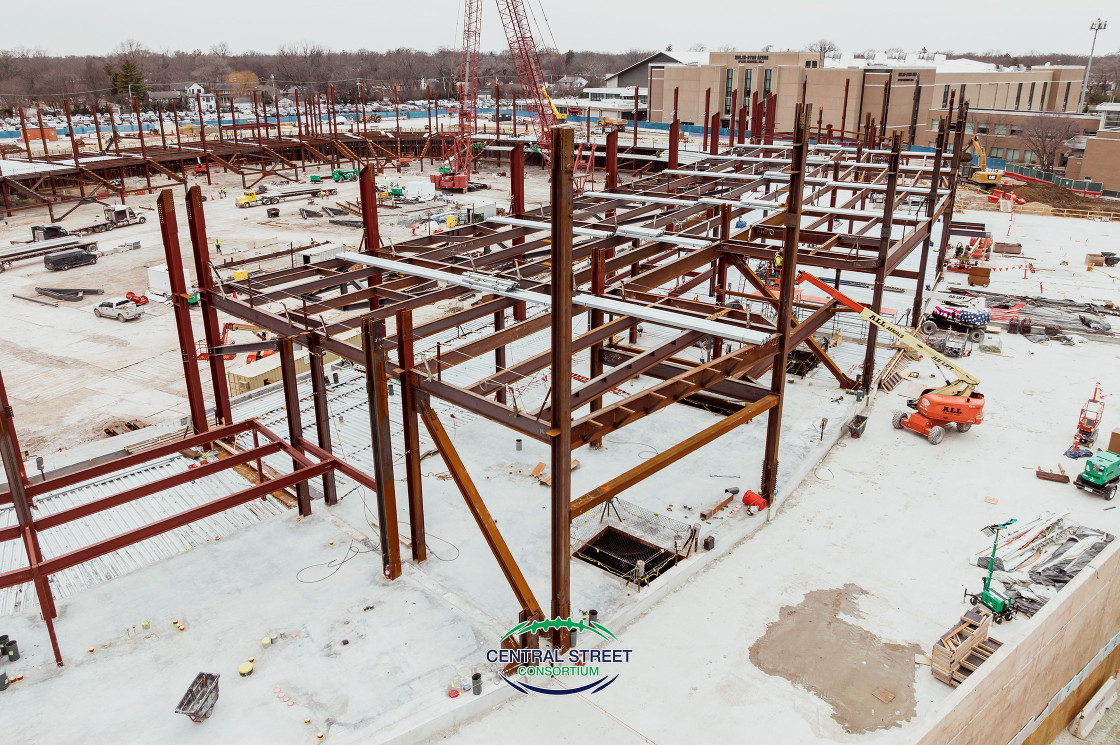If you’ve been on Central Street in the past year, you’ve seen the early stages of Ryan Field as it transforms from a historic 1926 stadium to a massive excavation and construction site. Progress is building toward an exciting new era in Wildcat athletics and a community asset for the Northwestern and Evanston communities.
Today, steel beams and framework rise from the ground, outlining the stadium bowl and offering a glimpse of the future venue set to redefine the fan experience for generations to come. Read on for a look at progress so far, by the numbers.
300,000 cubic yards of soil
Crews excavated more than 300,000 cubic yards of soil to lower the stadium’s field to its below-ground depth.
The design features an underground loading dock, shielding operations from public sight, and a state-of-the-art canopy that focuses sound and light on the field, limiting effects on the neighborhood and promising an intense and immersive experience for fans and players alike.
325 caissons; 1,800 precast pieces; 425 soil anchors
In the early months of construction, crews installed 325 caissons, 1,800 precast pieces and 425 soil anchors, setting the stage for Ryan Field’s transformation. With foundation work largely completed by late 2024, construction is now shifting upward — bringing the future stadium’s bold design closer to reality.
12,000 tons of steel
In November, crews began erecting the first structural steel for the new 35,000-seat stadium, which will use 12,000 tons of steel. Work also has begun to install precast concrete panels and metal sheeting. Designed for Gold LEED certification and Universal Design standards, the stadium aims to set a new standard for accessibility and sustainability in sports venues nationwide.
Construction of the new stadium is set to be completed in 2026. Follow along with construction progress at RebuildRyanField.com.







