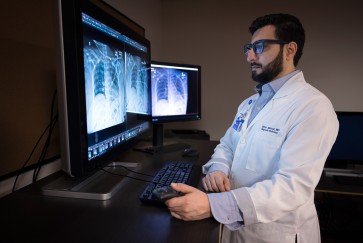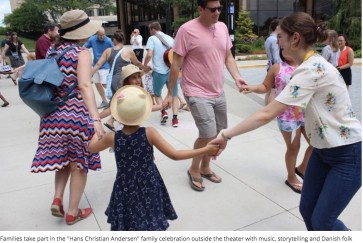EVANSTON - Northwestern University unveiled a model today (Aug. 3) showcasing a major construction plan to replace the existing Norris University Center with a new, modern facility called the University Commons to serve the wider University community.
A two-year process led by Northwestern’s Division of Student Affairs, working with Ennead Architects of New York City and Northwestern’s Facilities Management, has produced an inclusive and comprehensive schematic design. The Educational Properties Committee of the University’s Board of Trustees recently voted unanimously to support construction of the new center, located on the current site of the Norris University Center on the Evanston campus.
“We are excited to announce our plan to create a welcoming, dynamic space where the entire community can come to meet, create, learn and relax in this stunning lakeside setting,” President Morton Schapiro said of the new University Commons. “This will be a spectacular place where students can study and hang out, faculty and staff can work or connect, and alumni and families can visit and engage with the community.”
Patricia Telles-Irvin, vice president for Student Affairs, unveiled a model of the new University Commons building at a festive ceremony Wednesday morning attended by more than 100 people on the ground floor of Norris University Center.
“This is a wonderful day. Let me tell you: I am really exited to unveil this incredible project,” declared Telles-Irvin, noting that the new structure would serve as “an epicenter” for University life and for building community.
Telles-Irvin thanked a variety of people whose work had made the building possible, including the President, the Board of Trustees, the students and faculty who urged its creation, the architects, the University administration, the staff of Norris and leaders in Student Affairs who worked so hard on the planning effort.
Plans call for the new building to be approximately 209,000 gross square feet, which will be 41,000 square feet larger than Norris Center and a 21 percent increase in usable space, to further enhance student engagement and community.
“I am so pleased and very grateful to the Educational Properties Committee of the Board of Trustees for approving the schematic design of the University Commons,” Telles-Irvin said. “The University Commons will be the beacon on the lake that will bring campus members together in a place that promotes community, engagement and inclusion.”
Among the dozens of guests on hand Wednesday for the unveiling were prominent Northwestern alumni, Associate Provost Jean Shedd and leaders of nearby University buildings, including Sarah Pritchard, Dean of Libraries and Library Administration, and Lisa Corrin, Ellen Philips Katz Director of the Mary and Leigh Block Museum of Art.
The new University Commons will provide expanded spaces, services and programs for members of the Northwestern community. The project includes the following elements:
- The new University Commons will be a dynamic, open structure that is more accessible from multiple sides on two levels.
- Additions will include a significantly larger multipurpose room, an auditorium with a bigger stage for performances, a black box theatre and areas throughout the building for impromptu performances and gatherings.
- Indoor and outdoors space for performances, recreation, student organization collaboration, meetings with faculty, presentations on research, visiting with friends, quiet study, relaxation and much more will enhance the building.
The addition of this new building will further transform the lakefront landscape at Northwestern and intentionally connect to the adjacent Arts Circle. Moreover, the University Commons will help advance a key pillar of Northwestern's 2011 Strategic Plan: connecting the community.
The process for creating the new University Commons was conducted with input from across campus, including approximately 5,500 students, faculty, staff and community members. Northwestern planners developed a design for a bold new space intended to be the epicenter for University groups and events; a portal for global interaction, diversity and inclusion at Northwestern; a connection point for students, faculty, staff, alumni and friends; and a symbolic home for the entire University community far into the future.
“I am so grateful to all who have participated in this process,” observed Julie Payne-Kirchmeier, associate vice president for Student Affairs. “It began with our students expressing their need for a more inviting, inclusive and engaging space, and it has evolved with significant stakeholder feedback into a powerful, Northwestern-focused design.
“We look forward to the continued involvement of our students, faculty, staff and alumni as we move into the next phase of our design process,” she added.
“The Norris University Center has played a significant role in building community at Northwestern University for students, faculty, staff, alumni and guests for over 40 years,” said Jeremy Schenk, executive director of the Norris University Center. “The new University Commons will build on the rich history of Norris as the heart of the campus for generations to come.”
The timeline for construction, usage of temporary space and the opening of the University Commons is still being finalized and will be shared once it is complete. A model of the design will be on display on the ground floor of the Norris University Center.

