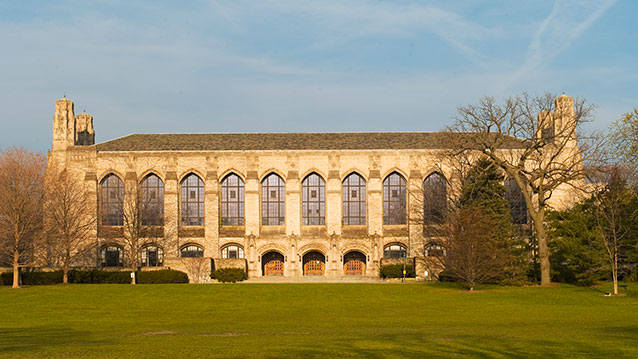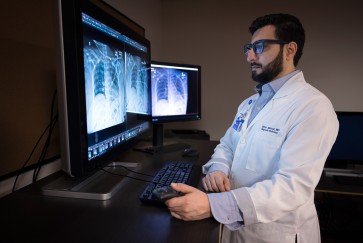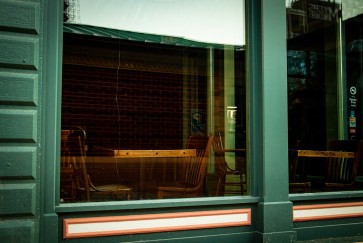EVANSTON, Ill. --- Northwestern University will participate for the first time in the Chicago Architecture Foundation’s popular Open House Chicago program Oct. 17 and 18.
Three historic buildings on Northwestern’s Evanston campus will be open to visitors: Alice Millar Chapel and Deering Library, which will be open both Saturday, Oct. 17, and Sunday, Oct. 18; and Dearborn Observatory, which will be open only Sunday, Oct. 18. Alice Millar Chapel and Deering Library will be open from 9 a.m. to 5 p.m. Saturday, Oct. 17, and from 1 to 5 p.m. Sunday, Oct. 18. Dearborn Observatory will be open from 1 to 5 p.m. Sunday, Oct. 18.
Open House Chicago is a free annual festival presented by the Chicago Architecture Foundation that offers behind-the-scenes access to more than 200 buildings across Chicago. For the first time, the festival will include sites in Evanston, including Sigma Alpha Epsilon’s Levere Memorial Temple, which is located next to Alice Millar Chapel, the Evanston History Center, several churches and FEW Spirits Distillery. A total of 14 sites will be open in Evanston.
“We’re proud to showcase some of the beautiful buildings on our Evanston campus,” said Alan Anderson, executive director of neighborhood and community relations. “Our campuses have a number of architecturally significant buildings, so we’re pleased that the Chicago Architecture Foundation has chosen to include these in this year’s Open House.”
Following are the Chicago Architecture Foundation descriptions of the Northwestern buildings that will be open:
- Alice Millar Chapel (1962). Architect: Edward Gray Halstead. At just over 50 years old, Alice Millar Chapel is a relatively young building. Its design marries a simplified Neo-Gothic form with stained glass that is unabashedly Modern. The 700-seat sanctuary has little ornament to distract from the bold, colorful abstract stained-glass windows that flood the sanctuary with an ever-changing light. The entire chancel wall is covered, floor to ceiling, in this glass -- a most unusual backdrop that highlights the uniqueness of the space. The windows are the work of Belgian-born designer Benoit Gilsoul. They were fabricated by the noted Willet Studios of Philadelphia. Vail Chapel is a smaller space linked by a colonnade to the east. It is a much more traditional sanctuary with intricate representational stained glass.
- Deering Library (1932). Architect: James Gamble Rogers. On the edge of the great lawn at the heart of Northwestern's campus rises a monumental building by the master of Collegiate Gothic architecture. Its construction was funded by the Deering and McCormick families, who founded International Harvester. The library's mass and four short corner towers allegedly prompted Frank Lloyd Wright to disparage it as "a pig on its back." But you may disagree as you ascend the stairs from the heavy stone-and-timber entry corridor to discover a stunning reading room. Enormous arched leaded-glass windows flood the double-height space with light. The windows illuminate the intricately timbered ceiling and elaborate details in carved stone and wood throughout.
- Dearborn Observatory (1889). Architect: Cobb & Frost. In 1889, this observatory was jointly constructed by Northwestern University and the Chicago Astronomical Society to hold what was then the world’s largest telescope. This original 18.5-inch telescope is still in use. In 1997, the old handcrank-operated dome was replaced with the current shiny aluminum cover with electric motor operation. In order to minimize vibrations, the core pillar on which the telescope stands is structurally isolated from the rest of the heavy stone structure below. The entire building was laboriously moved several hundred feet over a three-month period in 1939 to make way for a campus construction project.


