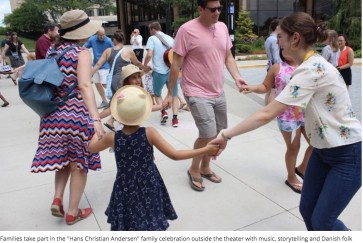The Northwestern University Chicago Campus District would include three historic buildings: the Montgomery Ward Building, Wieboldt Hall and Levy Mayer Hall/Gary Law Library. Renowned architect James Gamble Rogers designed all three of the Gothic Revival-style buildings, located on Chicago Avenue between Lake Shore Drive and Fairbanks Court. The buildings were constructed from 1925 to 1926, the first ones on Northwestern’s Chicago campus, which brought its professional schools together in one location after being housed in various locations in Chicago.
Northwestern and the Chicago Department of Planning and Development collaborated on preparing the application for the proposed historic district, said Eugene S. Sunshine, senior vice president for business and finance at Northwestern.
“We’re very pleased that these buildings are now being considered for historic designation. Northwestern has thoughtfully maintained and restored all three buildings, which are important landmarks for the University and the Streeterville community,” Sunshine said. “We appreciate the guidance and assistance that we received from the City of Chicago in preparing this proposal, and we’re hopeful that the Campus District will be approved by the City Council.”
History of the Chicago Campus Buildings
In 1916, Northwestern began looking for a location in Chicago to house all of its professional schools, which at that time included, law, medicine, dental, pharmacy and commerce. After a delay caused by World War I, the land on Chicago Avenue was purchased in 1920 and the new University president, Walter Dill Scott, pushed for the construction of the campus.
James Gamble Rogers was hired as the University architect two years later and developed a plan for the Chicago campus that included the three buildings. Fundraising began in earnest and several prominent Chicagoans donated the funds to enable the construction to begin. Mrs. Levy Mayer, the spouse of a well-known attorney, donated $500,000 for a new law school building in honor of her late husband. A total of $150,000 for a new law library was donated by Elbert Gary, a Chicago judge. The Wieboldt Foundation, chaired by department store magnate William Wieboldt, donated $500,000 for the School of Commerce building. And Mrs. Montgomery Ward, the spouse of catalog and department store company founder Montgomery Ward, donated $4 million for a building to house the medical and dental schools.
Groundbreaking for the new buildings was held on May 8, 1925, with construction starting later that year. The Chicago campus was formally dedicated June 17, 1927.
The three buildings share the Gothic Revival style of architecture and gray limestone cladding. They face Lakeshore Park, providing a picturesque backdrop for the park and unobstructed views of the buildings.
The Ward Building, 309-329 E. Chicago Ave., designed by Rogers and the Chicago architectural firm of Childs & Smith, rises 14 stories with an additional six-story tower that at one time housed the offices of Northwestern President Walter Dill Scott. The largest of the three buildings, it remains the home of the medical school.
Wieboldt Hall, 339-343 E. Chicago Ave., also was designed by Rogers and Childs & Smith. It housed the School of Commerce, the predecessor to what is now the Kellogg School of Management, which offers its part-time MBA program in the building. Wieboldt also has served for many years as a home for the School of Continuing Studies.
Levy Mayer Hall/Gary Library, 349-361 E. Chicago Ave., another Rogers and Childs & Smith building, is smaller in scale and more elaborate than Wieboldt. The three- and four-story building features an arched entryway with a pair of wooden doors. Stained-glass bay windows and carved stone accent the main floor of the building. In addition, the buildings, along with an addition built in 1959, enclose a quiet landscaped courtyard.
The summary of information for the Chicago Landmarks Commission prepared by the city staff states, “Despite changes, the Northwestern University Chicago Campus District retains the ability to express its historic, community, architectural and aesthetic values as a finely designed and crafted group of university buildings designed in the Gothic Revival architectural style by James Gamble Rogers, a significant architect in the context of Chicago and United States architectural history.”

