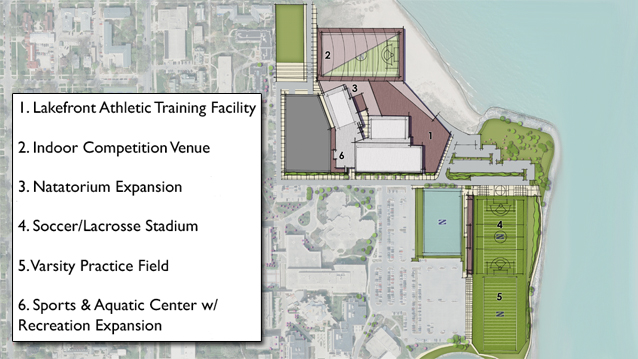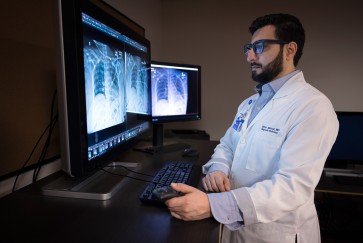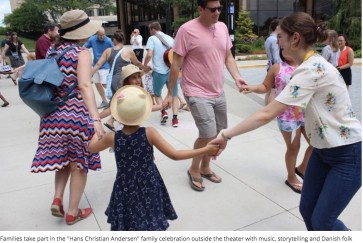EVANSTON, Ill. --- Northwestern University will conduct a design competition for a new athletics and recreation complex planned for its Evanston campus, University officials announced today (Oct. 25).
Northwestern will invite architectural firms with substantial accomplishments in designing collegiate sports and recreation facilities or similar buildings to submit expressions of interest and statements of qualifications to Northwestern’s Facilities Management office early next year.
The complex will include several components: A large indoor multipurpose facility will provide room for major events, such as the University's annual new student convocation; indoor practice and a competition venue for intercollegiate sports; and space for recreation, club sports and intramurals. The new facilities and renovation of the existing Dellora A. and Lester J. Norris Aquatics Center and Henry Crown Sports Pavilion include new practice, training and competition venues for Northwestern's varsity sports, a new diving well, new locker rooms, a new weight room and offices.
“The lakefront site for this spectacular new facility will serve all of our students, student-athletes, faculty and staff,” said Jim Phillips, Northwestern’s vice president for athletics and recreation. “This prominent location demands a signature design that supports the transformational practice, training and competition facilities that we envision for the Evanston campus.”
After receiving initial proposals, the University will select firms to attend preliminary interviews. Based upon interviews and review of responses to a request for qualifications, Northwestern will select four to six firms for the final stage of the competition.
Competitors will be given programmatic information about the site, building component sizes, phasing and other building needs to enable each firm to submit a preliminary schematic design to Northwestern. Required submissions for the competition will include a model and appropriate drawings, among other materials. Plans will be submitted to Northwestern administrators and the Educational Properties Committee of the University’s Board of Trustees.
“We believe this process gives us the best opportunity to obtain an outstanding design for this critical location,” said Ron Nayler, associate vice president for Facilities Management. “We’ve successfully used this process to select architects for the new building we’re constructing for the Bienen School of Music and School of Communication and for the new building we’re designing for the Kellogg School of Management.”
The selection of the winning design by the Educational Properties Committee of Northwestern’s Board of Trustees is expected to occur late next summer.
The timetable for construction of the new athletic and recreational facilities is dependent on fundraising.


